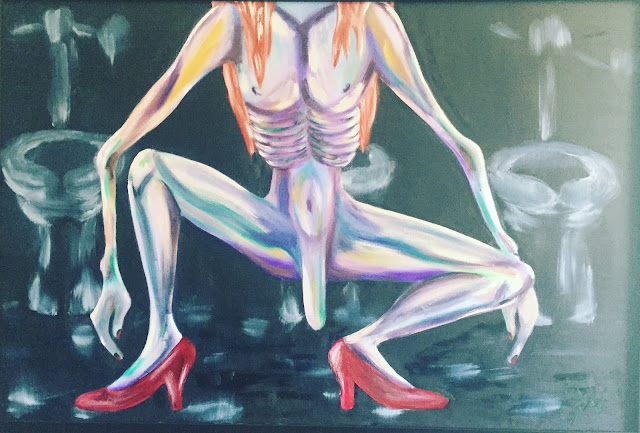Living And Working In 200 Sq. Ft. For A Year
For nearly a year I lived in a 200 sq. ft. studio apartment in Capitol Hill in Seattle, and because I am a freelance artist, I also worked out of that space. It was about as annoying and cramped as you probably are imagining, but I did learn several things that helped. Here are a few of my tips on things I did to make it work.
Overall, there are a few major tips I would give to anyone moving into a micro studio.
- Firstly, get small and multi-functional furniture and have as few pieces as possible. This makes your space so much more open feeling.
- Also, when you are looking for places, it is very helpful to choose somewhere with large and plentiful windows as well as making sure you have a space with a loft. My building had units without lofts as well, and those had very much of a dorm room feeling and would have been much harder to live in.
- Make sure you have a good understating of the kitchen situation. Not having a kitchen is very hard and not something I fully considered before moving in.
- Keep your work space as separate from the living pace as possible. This helps efficiency and keeps work and play separate.
- Decide “working hours” and learn how to stop working when those hours end. This is something I found imperative to my mental health.
Now on to some more specifics of my place.
First of all, my apartment was what is considered a “micro studio” meaning it did not have a full kitchen. I had a dorm size refrigerator under a small counter, a microwave, and a sink. Because there was a sink in the “kitchen” area, there was no sink in the bathroom, just a shower and toilet. This posed no major issues, just made everything a bit crowded. It did, however, mean that I never left any dishes unwashed because there was simply no room. I also got an electric burner from IKEA that allowed me to actually cook some things, which proved to be a very well spent $40.
Moving along, we go into the dining/desk area. This desk is also from IKEA and could serve as a table when I wanted it to, but was mainly used for art/work purposes. It was quite a challenge to not have a space to leave projects out, for instance letting a watercolor of print dry meant not having a table or desk for the day. I did make a print wall, using only black and white prints, to maintain the openness and light in the area. This added a nice feature to the area, that helped make the space interesting but not crowded.
Next, we head into the living/studio area. I got a futon, once again from IKEA, and while it fit in the space well and was very inexpensive, it was defiantly not the most comfortable or durable option. It was perfect for what I needed at the time, but not something I would purchase again.
I used this space mostly as an art studio, and this is where my easel and art cabinets were. I actually quite liked this area because it was very bright and had very high ceilings.
The rest of the 200 sq. ft. was in the loft, which I made the sleeping/closet area. There was no closet in the apartment so I got a cheap clothes rack which ended up being perfect for what I needed.
The bed took up the rest of the room, and the loft was great for me because I am fairly short, but I believe the ceiling was only about 5 ft. 6 in. from the loft so if you're tall, definitely check what the height of the loft is before you move in!
It was definitely a learning experience to live and work in 200 sq. ft. for a year, and while I’m grateful for the experience, it is not something I want to do again. Now I live and work in 400 sq. ft. and it truly feels like a palace to me!












Comments
Post a Comment